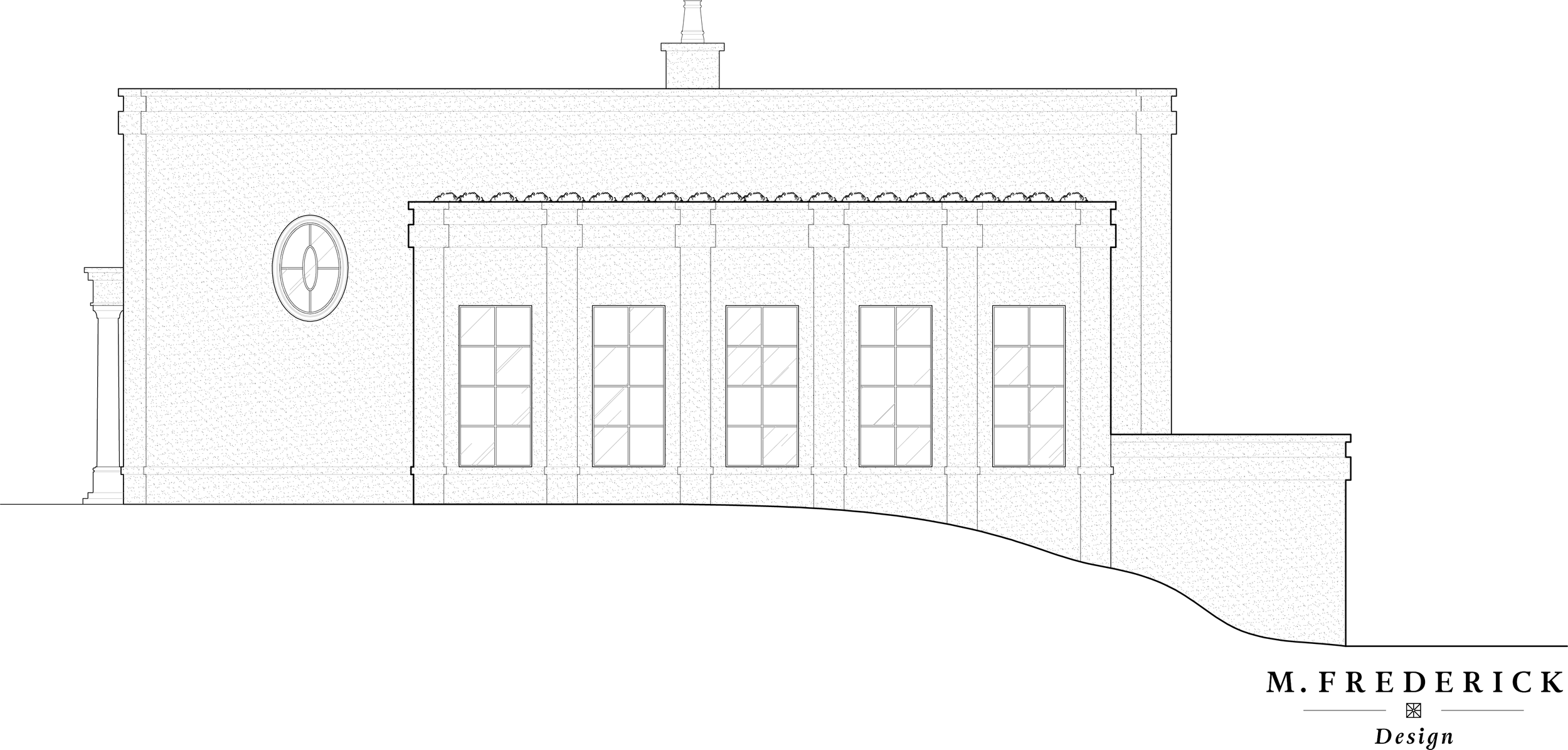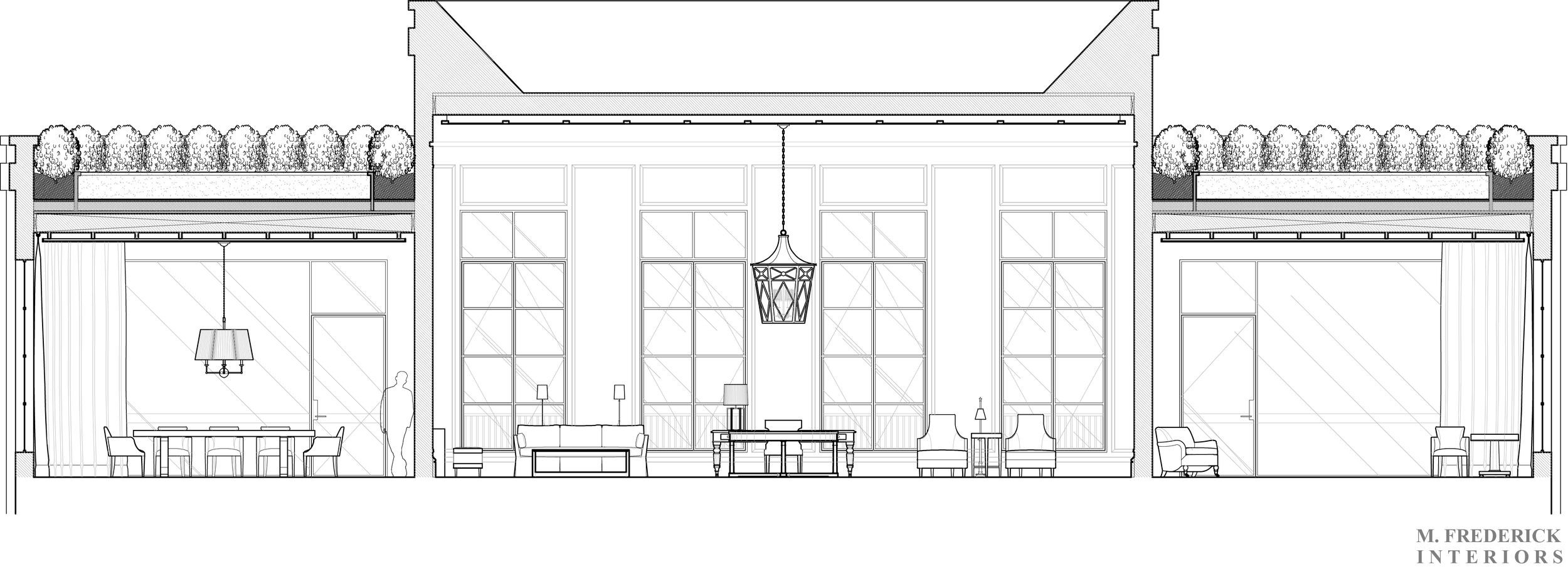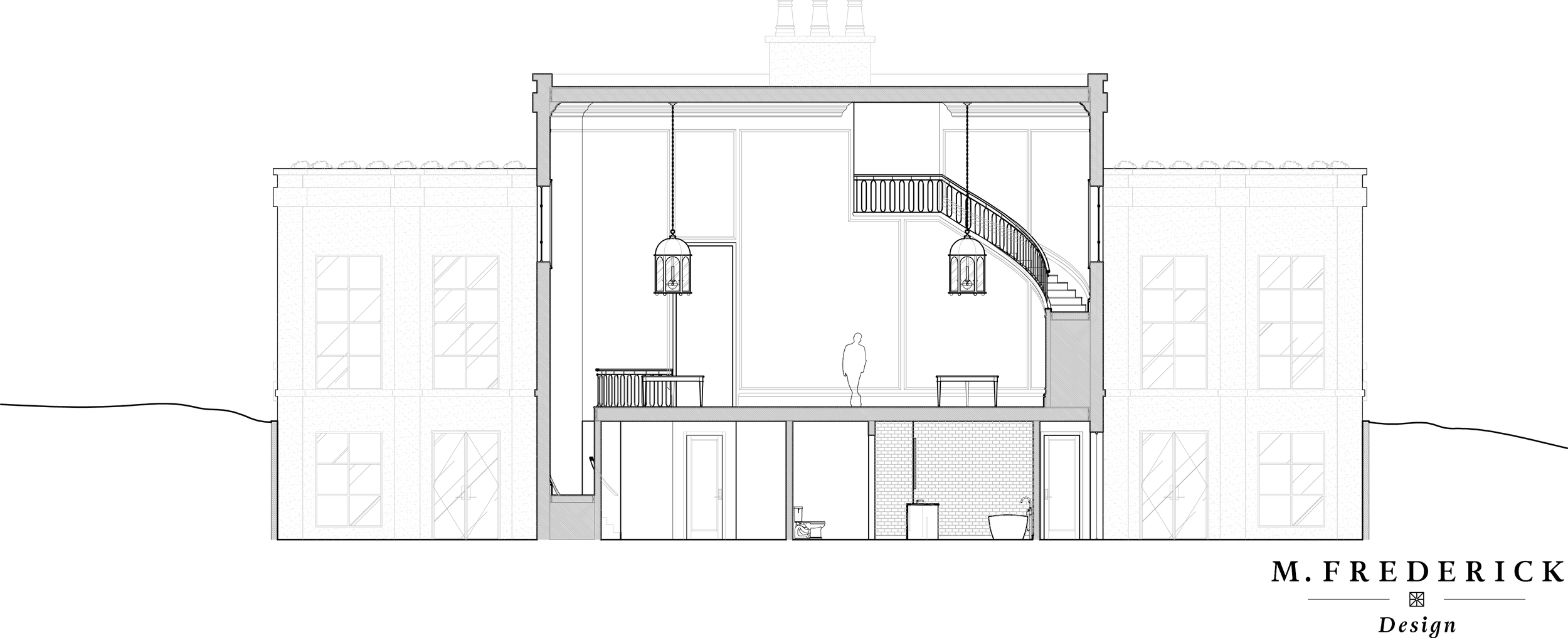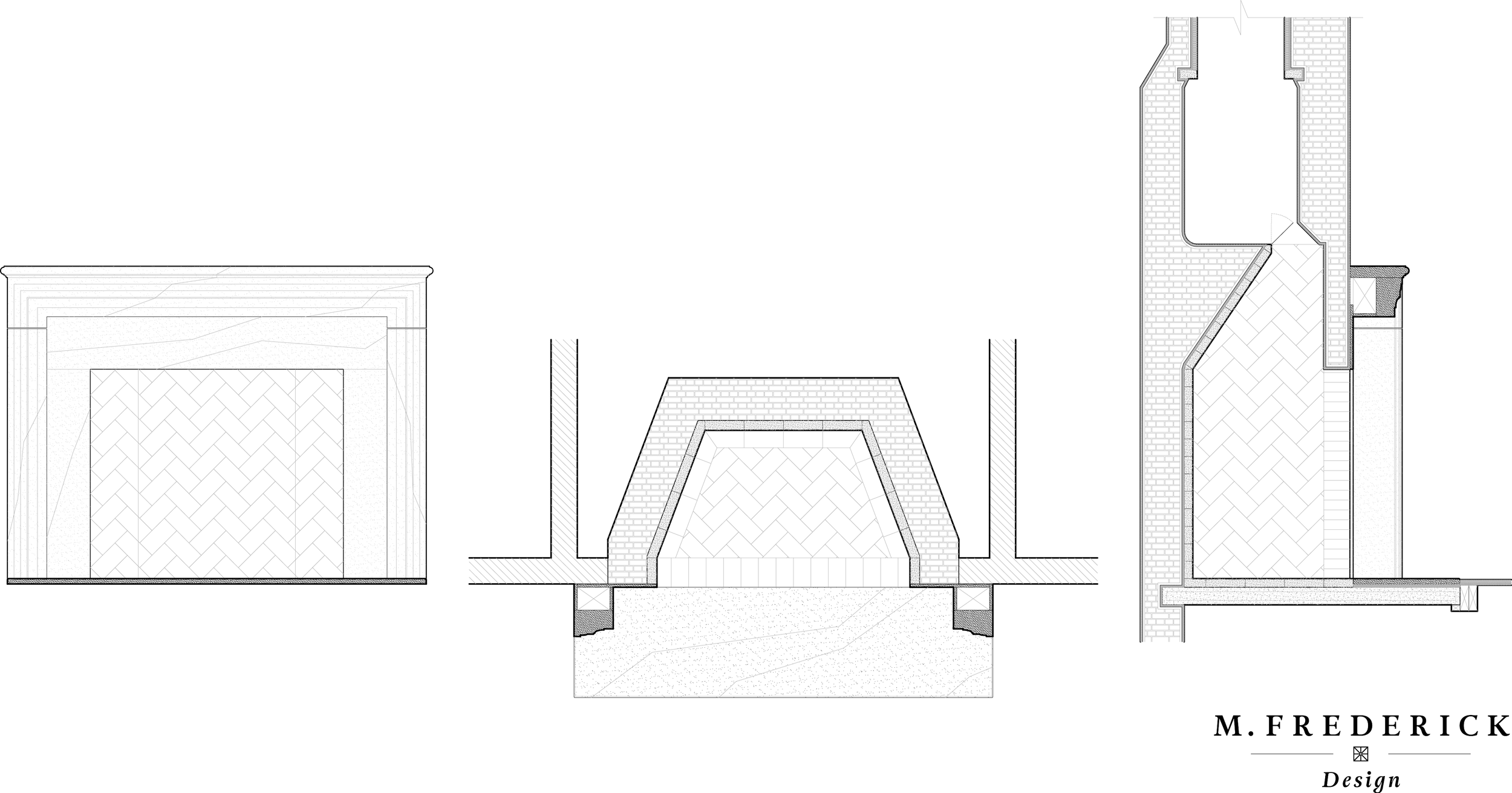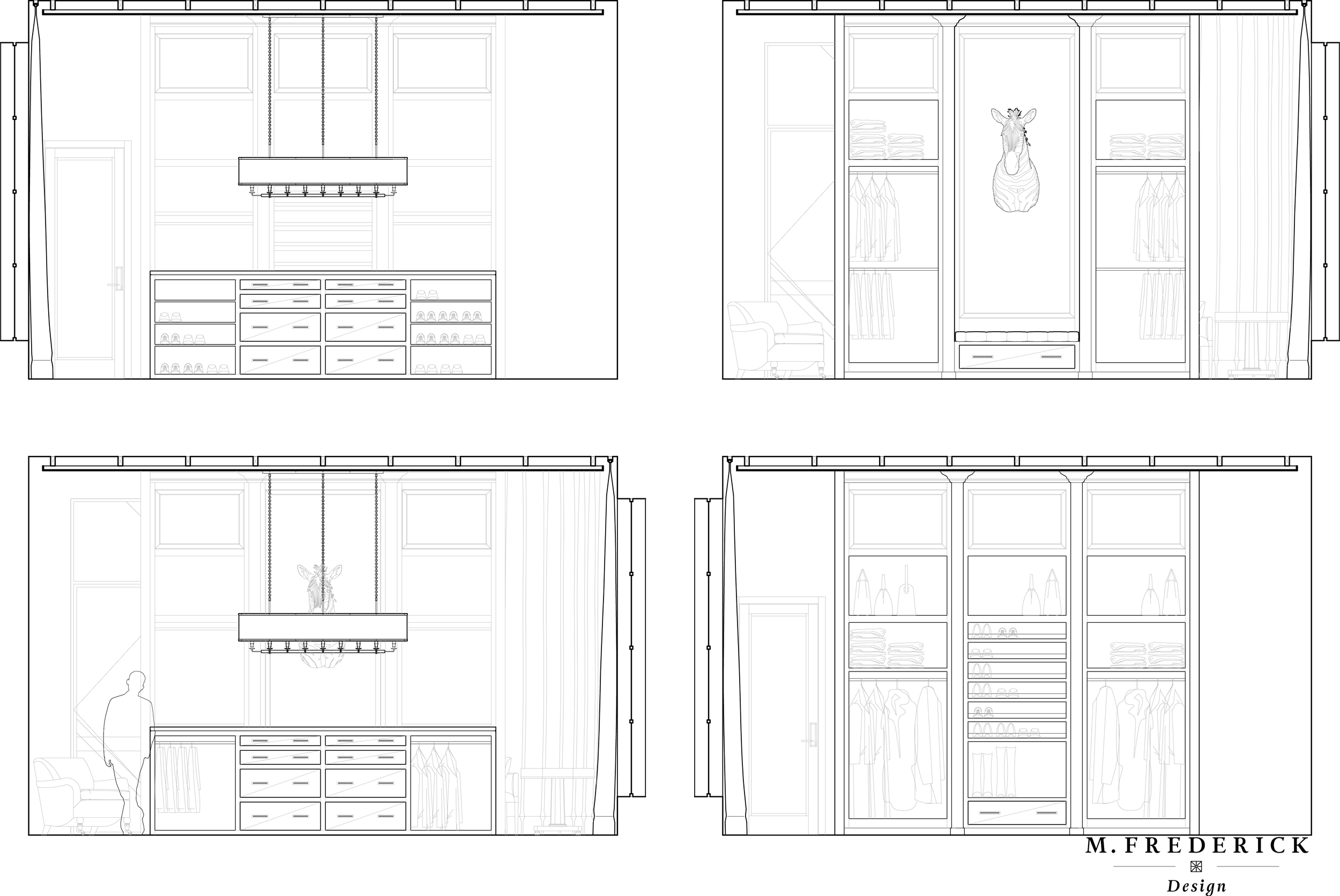portfolio | greenwich estate
This new, London-inspired home was designed to be situated in an elevated clearing past a canopy of hardwoods on a private parcel in the outskirts of Greenwich, Connecticut. The design brief developed with the clients catered to their desires that the house should have a timeless yet modern elegance emulating a home more suited to Belgravia than Greenwich, and which lives primarily as a single-level residence but ultimately acquiesces to the needs of their young family of four. The dwelling should be refreshing, yet tranquil and light-filled with an architecture catering to showcasing the couples collection of contemporary art as well as allow for entertaining on both small and large scales.
The scale and proportion of the overall architectural design belie the streamlined, simply detailed interior space created around an over-scaled entry foyer with elliptical grand stair cases and a living room with a vaulting, but quietly inviting presence. The architecture was developed as a modern interpretation of a stately London manse appointed with fresh, clean steel fenestration and clear sight lines throughout the primary living spaces. The desire to merge classic architectural elements with modern British style resulted in classically detailed public core bisected by clean, contemporary private wings, all joined through a central, modern gallery hall.
Not to diminish the couple’s flair for the unexpected, the entirety of the second level has been designed as an elevated gallery and entertaining terrace complete with a deep gallery viewing area, a catering kitchen, and dual rooftop party gardens complete with lawn and boxwood topiaries detailing the perimeter.
Interiors elements reflect the well-traveled tastes of the homeowners and the desire that the space should be equally affable to both intimate family life and formal social events, as well as a clean compliment to art collection showcased throughout the home. Streamlined bespoke furniture silhouettes derived from classic and modern vocabularies clad in custom textiles that relax the formality of the architecture by emphasizing an approachable warmth and comfort are mixed with ease throughout the living spaces and are complimented by traditional lighting made new through their realization in contemporary proportions and finishes.
No detail was left unconsidered as the requisite kitchen interpretation was a thoughtful extension of the client’s love of refined elegance and for a world-class gourmet cooking environment. Often a utilitarian space even in its finest incarnations, the kitchen is a true bespoke creation custom fitted with hand-made hardware, walnut drawer-boxes and hand-fitted joinery rivaling the finest furniture specifications. The relegation of utility spaces to voluminous under-counter storage drawers results in an open, airy work space all but free of over-counter cabinetry with a decidedly European feel. Not to be ignored, a striking walk-in wine storage facility is accessed directly from the kitchen and provides a sophisticated counterbalance to adjacent galley storage.
The master residence wing is complete with private sleeping area with protected views to the Connecticut countryside, a dressing area designed with the presence of a luxury retail clothing atelier, and a modern master bathroom with refined details at almost every turn. Marble tile inlaid with bronze details in the bathroom floor is a beautiful, modern contrast to the timeless reclaimed French oak herringbone flooring and limestone tiles used throughout the rest of the house.



